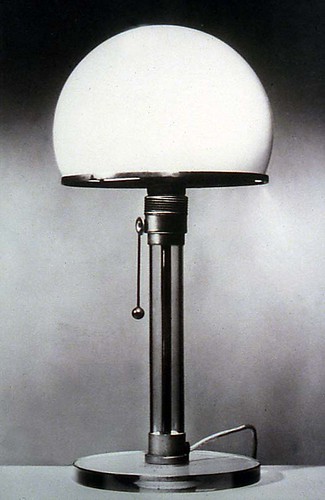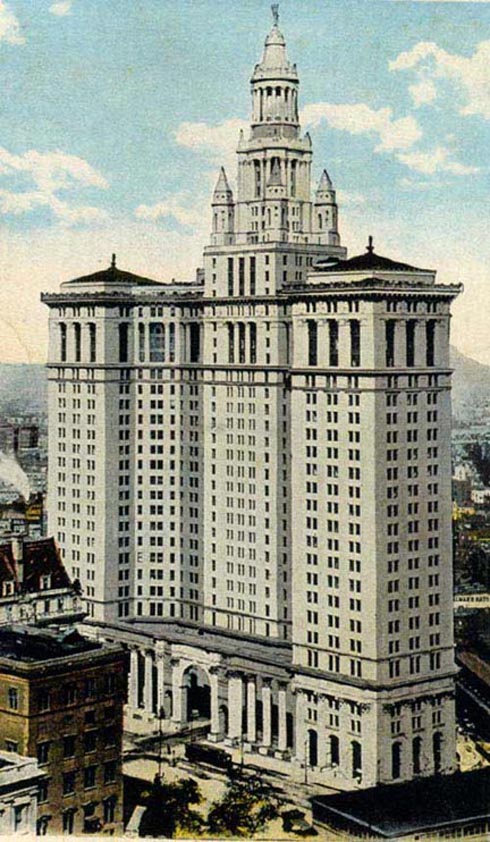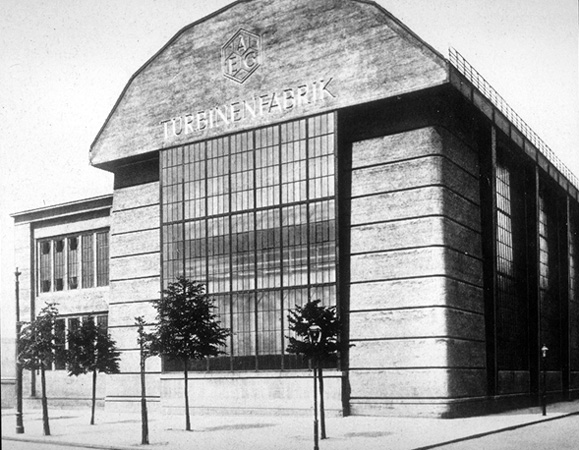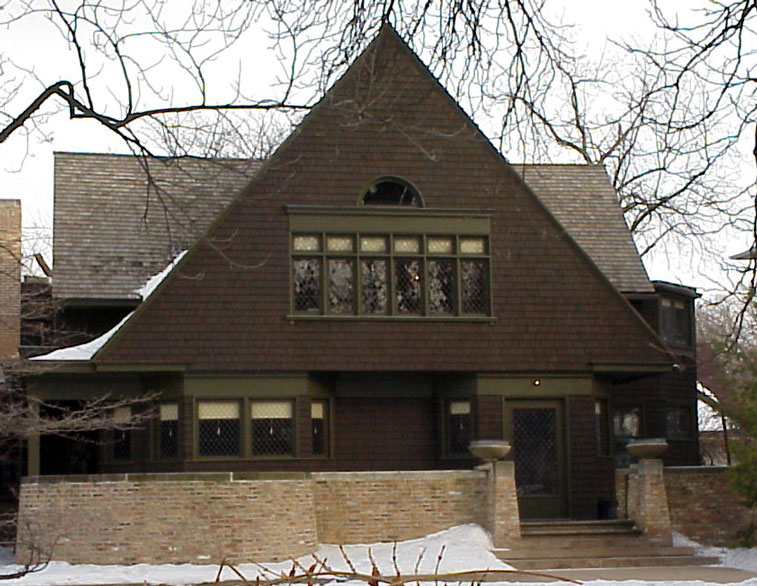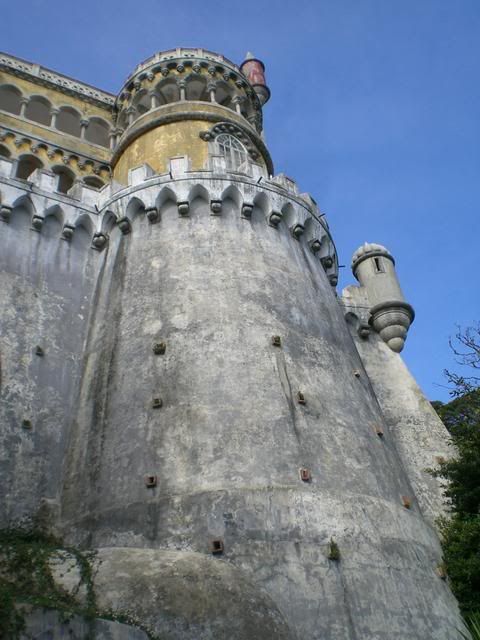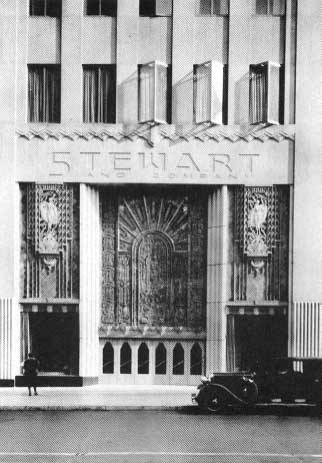 Self expression of architects can be seen in the monumental like structures of post modern design. Nicholas Grimshaw's work is renowned world wide and is a form of self expression juxtaposed to the simplified architecture for the masses mid century. Above is the National Space Centre in England.
Self expression of architects can be seen in the monumental like structures of post modern design. Nicholas Grimshaw's work is renowned world wide and is a form of self expression juxtaposed to the simplified architecture for the masses mid century. Above is the National Space Centre in England.Post-modern design has transposed modern architecture into a form of self expression in which the building carries a monologue from the architect himself and a dialogue between other architects and the world as a whole. This may seem like a very broad statement so lets break it down. Modern architecture of the early and mid 20th century was about the masses. Although designers were coming up with new and original ideas, their work was mass produced and therefore their work was less personalized (Roth 567). Personally I have a set of Eames style molded plywood chairs. They are not original Eames yet such items were mass produced not only by the manufacturer but also by 'knock off' companies so that design was universal. Much of post modern architecture celebrates the designer himself and his personal creation.
 Mass produced modern chairs of the mid century: The Eames molded plywood dining chair
Mass produced modern chairs of the mid century: The Eames molded plywood dining chairA juxtaposition is seen between the 'characterless' modern architecture of the early to mid 20th century and the creative endeavors of the post modern architecture of the late 20th century. Architects make statements through their work and they become celebrities in the world of design through their works. Frank Lloyd Wright hardly cared about the inhabitant of a house he design, he cared about his design. Wright is an example of highly personal designed architecture that does not relate to the inhabitant or the function. We see this dysfunction in the Guggenheim Museum, which is a beautiful building, but highly dysfunctional when hanging flat art work on curved walls. While modernist design was able to reach the masses critics such as Robert Venturi 'asserted that less is not more.' Modernists designs were easily universal because they were simple designs to duplicate. Venturi argues that we must recreate modern architecture in a way that we take the advancements in materials and technology and use these tools developed by early modernists in order to create modernism with 'ornament, references to the past, local tradition, social practices, and to the users' received conventional sensibilities' (Roth 568). I could not agree more because although I find early modernist architecture interesting, I would never want to live in such a characterless building. I do not think that humans work like machines and a machine for living while practical, is emotionless and does not cater to the human psyche.
 The Guild House in Philadelphia was Robert Venturi's attempt to create modernist architecture incorporating ornament and other features
The Guild House in Philadelphia was Robert Venturi's attempt to create modernist architecture incorporating ornament and other featuresVenturi made a great point in his writing from the book Complexity and Contradiction in Architecture (1966) yet I don't believe that his philosophy transposed itself successfully in his work. His 'first public demonstration of this philosophy' was the Guild House in Philadelphia, an apartment complex made for elderly Quakers (Roth 569). The windows are tiny and the building reminds me of the many poorly designed buildings that attempted to take modern architecture and apply ornament. There are buildings such as this all over the U.S. and especially in Greensboro. The YMCA close to downtown comes to mind, and many other buildings built throughout the 60s, 70s, 80s, and 90s. Despite many failures, post modern design thrived in the hands of other architects such as Richard Meier. His work, the High Art Museum in Atlanta, is a beautiful white building which plays with solid volumes which play with light and shadow. The question arises with such buildings as the High Art Museum, does art=architecture? I think that architecture is a systematic and mathmatical form of art and one can see the many systems created by the forms in the High Art Museum (Roth 571).
 Buildings such as the High Art Museum above paved the way for High Tech architecture such as Phillip Johnson's Pennzoil Place, or the Louvre's glass pyramid by I.M. Pei. High tech is defined by roth as being 'an extreme excentuation and exaggeration of structure and mechanical systems' (574). Architects took the beauty of industrialism and exposed systems to a whole different level making the literal workings of the building abstract forms and works of art. Architects meditated on ornament and it's connection with modernism and what resulted on one end of the spectrum was the celebration of technology and systematic parts-which became the ornamental pieces to post modern structures.
Buildings such as the High Art Museum above paved the way for High Tech architecture such as Phillip Johnson's Pennzoil Place, or the Louvre's glass pyramid by I.M. Pei. High tech is defined by roth as being 'an extreme excentuation and exaggeration of structure and mechanical systems' (574). Architects took the beauty of industrialism and exposed systems to a whole different level making the literal workings of the building abstract forms and works of art. Architects meditated on ornament and it's connection with modernism and what resulted on one end of the spectrum was the celebration of technology and systematic parts-which became the ornamental pieces to post modern structures.

